Great things are happening at Downtown Denver’s Auraria Higher Education Center campus.
The Auraria campus was created in the 1970s as a commuter campus for three institutions: the University of Colorado Denver, the Metropolitan State College of Denver, and the Community College of Denver. Located across Speer Boulevard from the Central Business District, the campus has since grown to be Colorado’s largest, with over 40,000 students studying at Auraria.
Despite its prime location, the campus was originally designed to be isolated from the rest of Downtown with inward-facing buildings and broad lawns at its edges. Today, newly adopted Auraria Campus and Downtown Denver master plans embrace each other’s existence and set the stage for a bright future for the west side of Downtown. The new Auraria Science Building is wrapping up construction; its street-edge facade establishes a strong presence along Speer Boulevard that begins to bridge the gap, both spatially and psychologically, between the campus and Downtown.
Two new buildings are in Auraria’s near future. One of those buildings is Metro State’s proposed Student Success Building, the topic of this blog post.
The Student Success Building represents the first phase of the implementation of the new Metro State Neighborhood Master Plan. The plan builds upon the Auraria Campus Master Plan, which designates the Metro State “neighborhood” within the campus as the area between 9th and 7th Streets, south of Auraria Parkway, just west of the historic Tivoli and the Metro State Parking Facility completed in 2005. Here’s a bird’s eye image from Bing maps of the location:
The Metro State Neighborhood Plan envisions this area to include a total of six buildings: five major buildings and a smaller community/commercial building oriented around a landscaped quad. The following images are all from the Neighborhood Plan, prepared by studioINSITE, Sasaki, and Anderson Mason Dale:
The first building, the Metro State Student Success building, is a four-story, L-shaped structure planned for the corner of 9th Street and Auraria Parkway. The 143,000 square foot, LEED-Gold building will house the Registrar’s office, Financial Aid, Student Academic Success, New Student Orientation and other critical support services. The $62 million project is being financed through federal stimulus subsidized bonds, backed by a special assessment approved by Metro State students this past Spring 2009.
RNL Design has been selected as the architect for the building, which is scheduled to begin construction in 2010 and be completed by April 2012. While the design of the Student Success Building is still in progress, here are a few more images from the Neighborhood Plan showing the general massing and orientation of the Student Success Building and the future buildings in the Metro neighborhood:
I’m looking forward to the release of the building’s design by RNL and the start of construction next year. The new Student Success Building will not only serve as a gateway for the Auraria Campus to the north, but will also add a much-needed street wall to the Auraria Parkway edge of the campus.


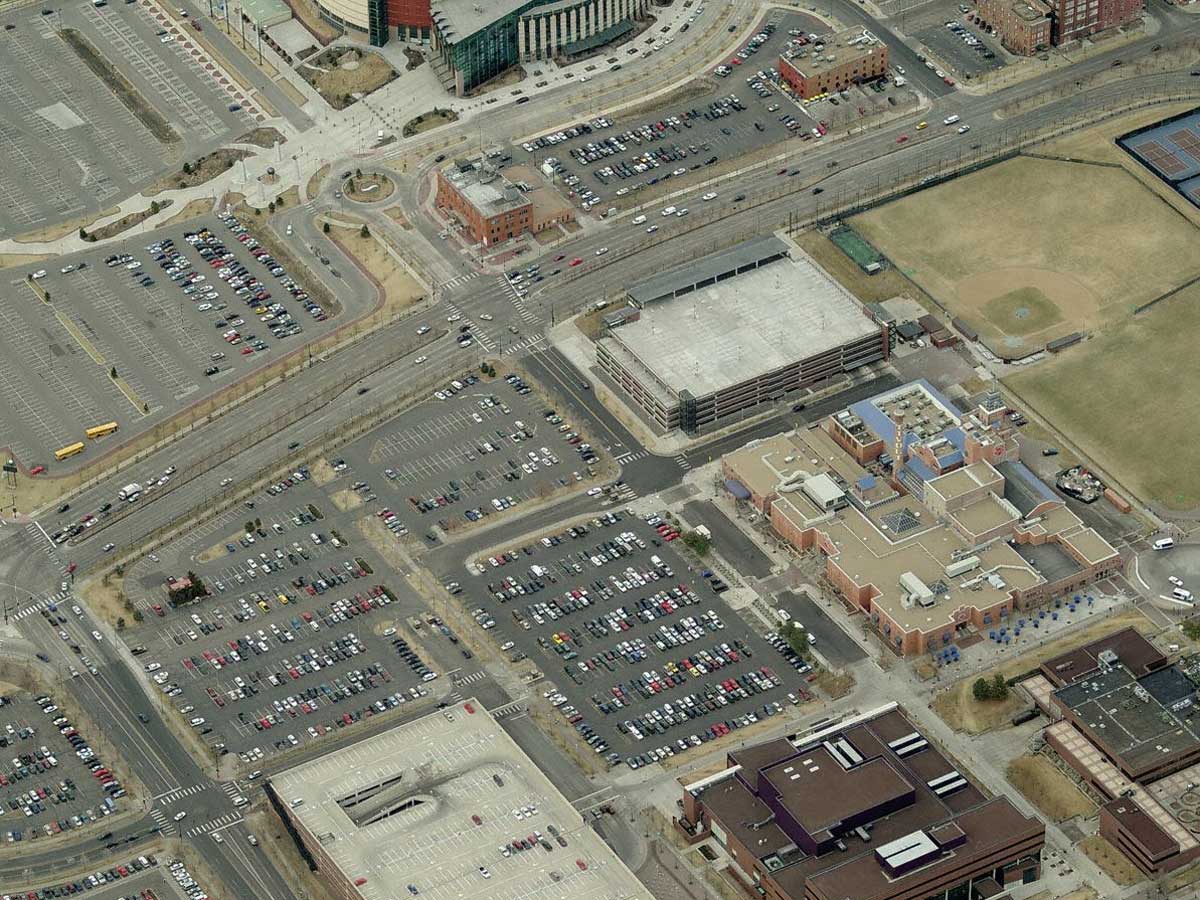
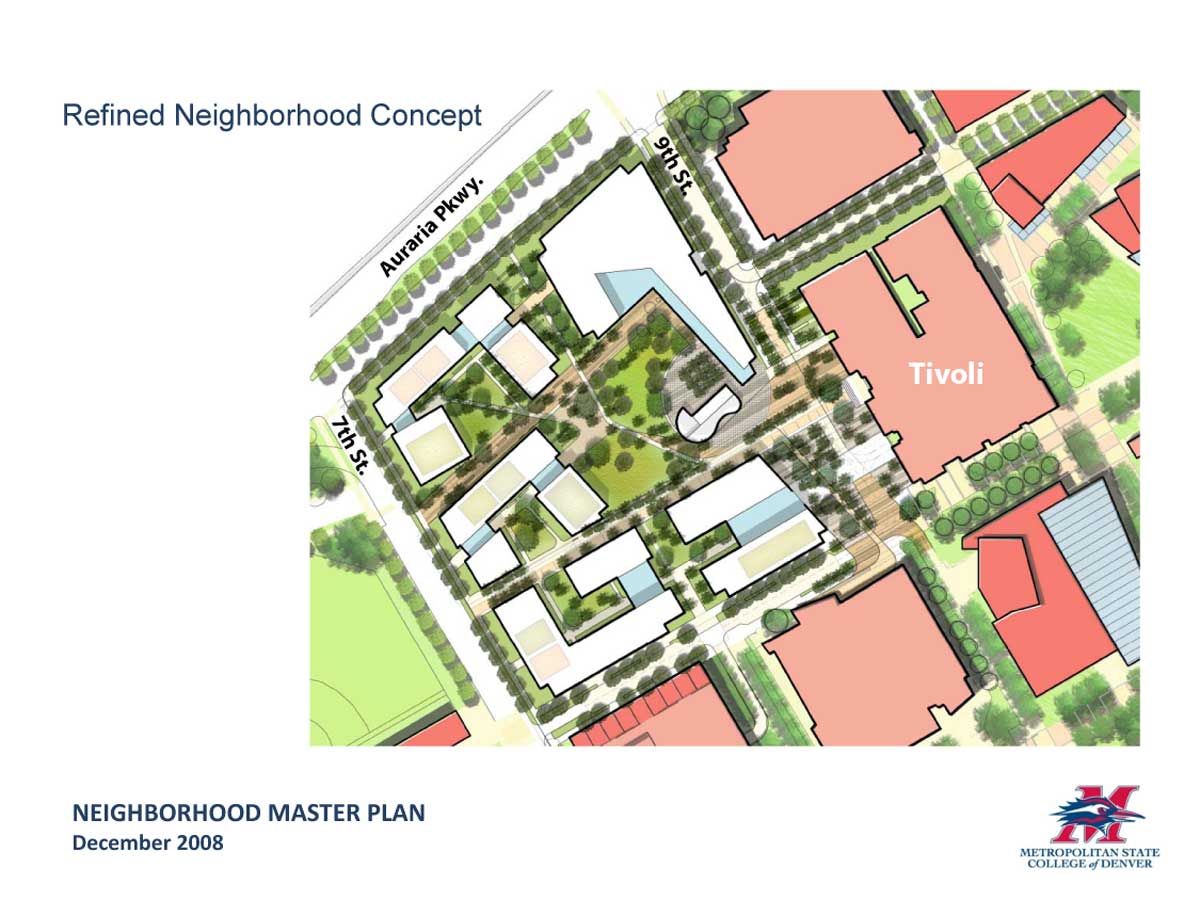
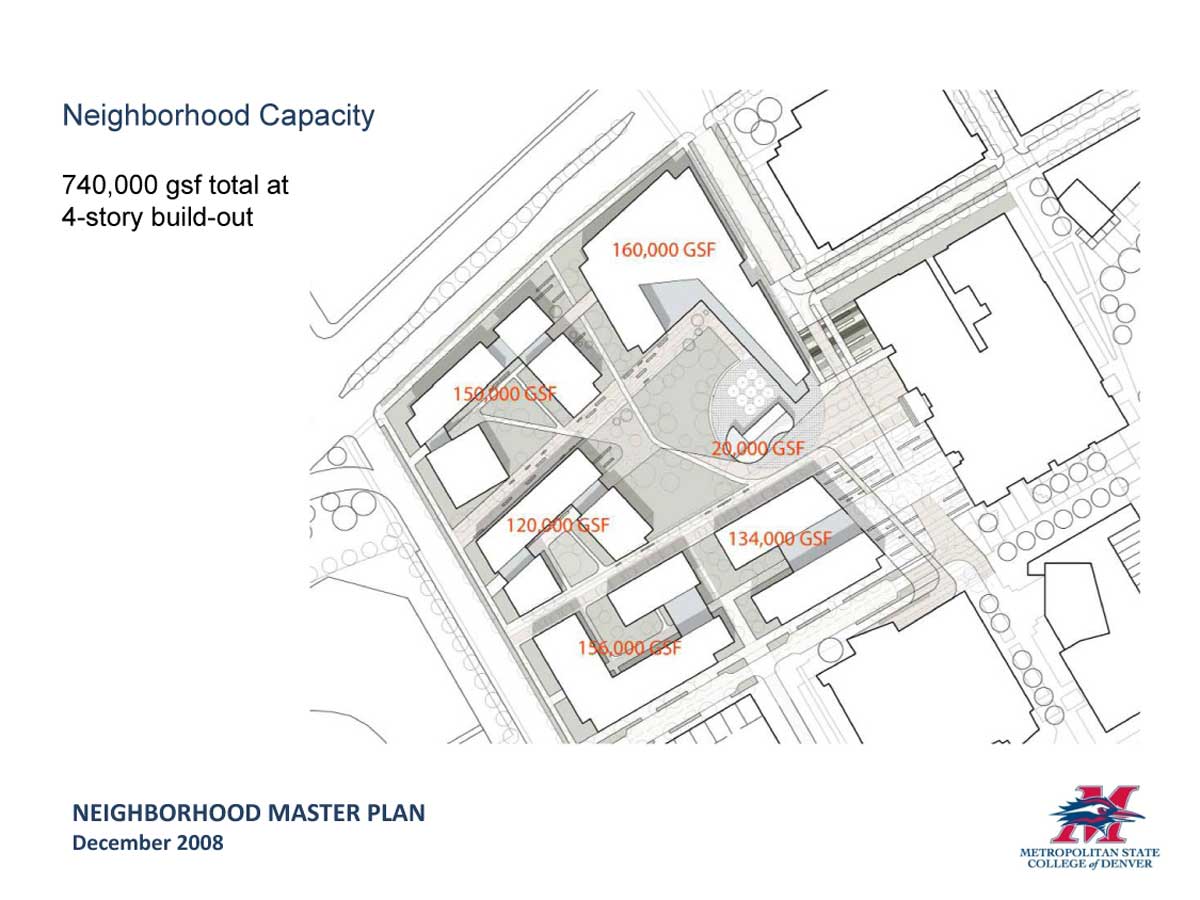
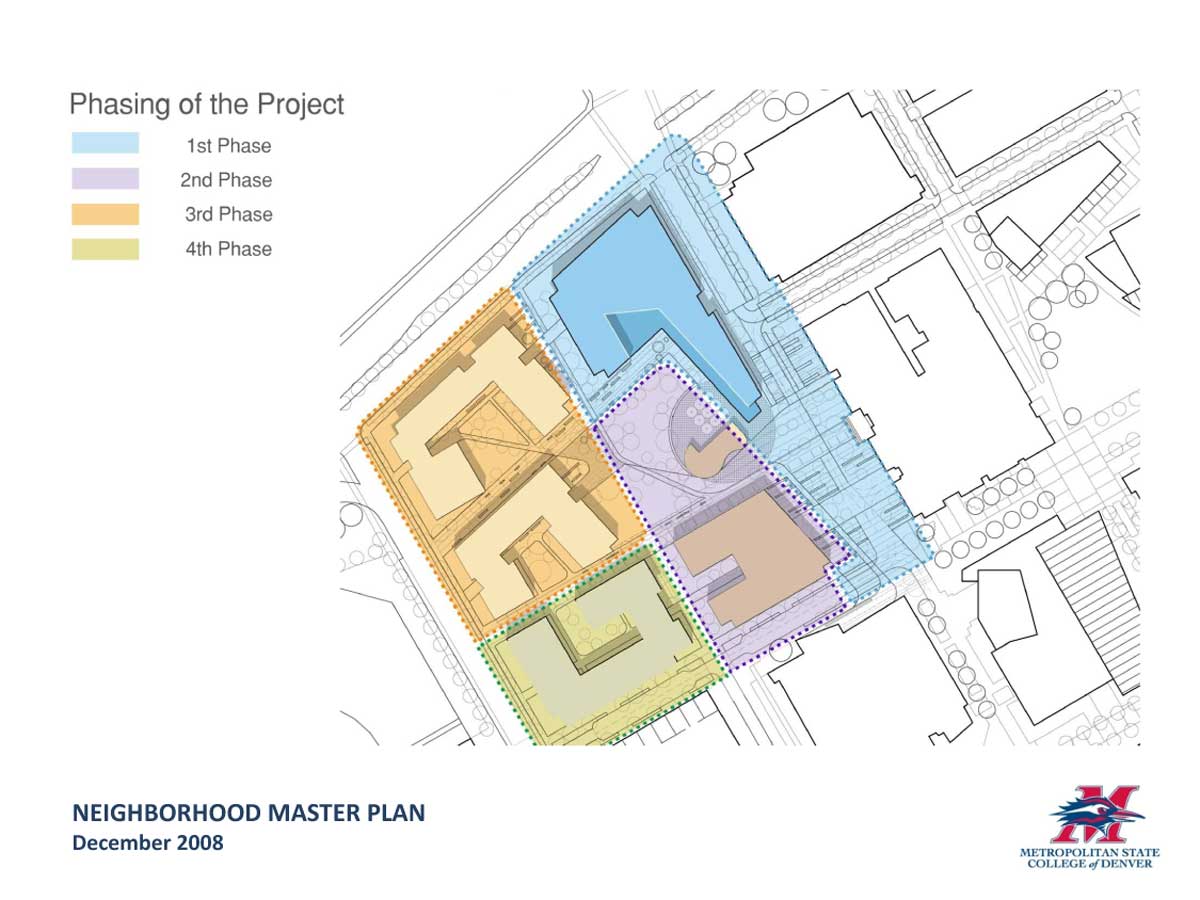

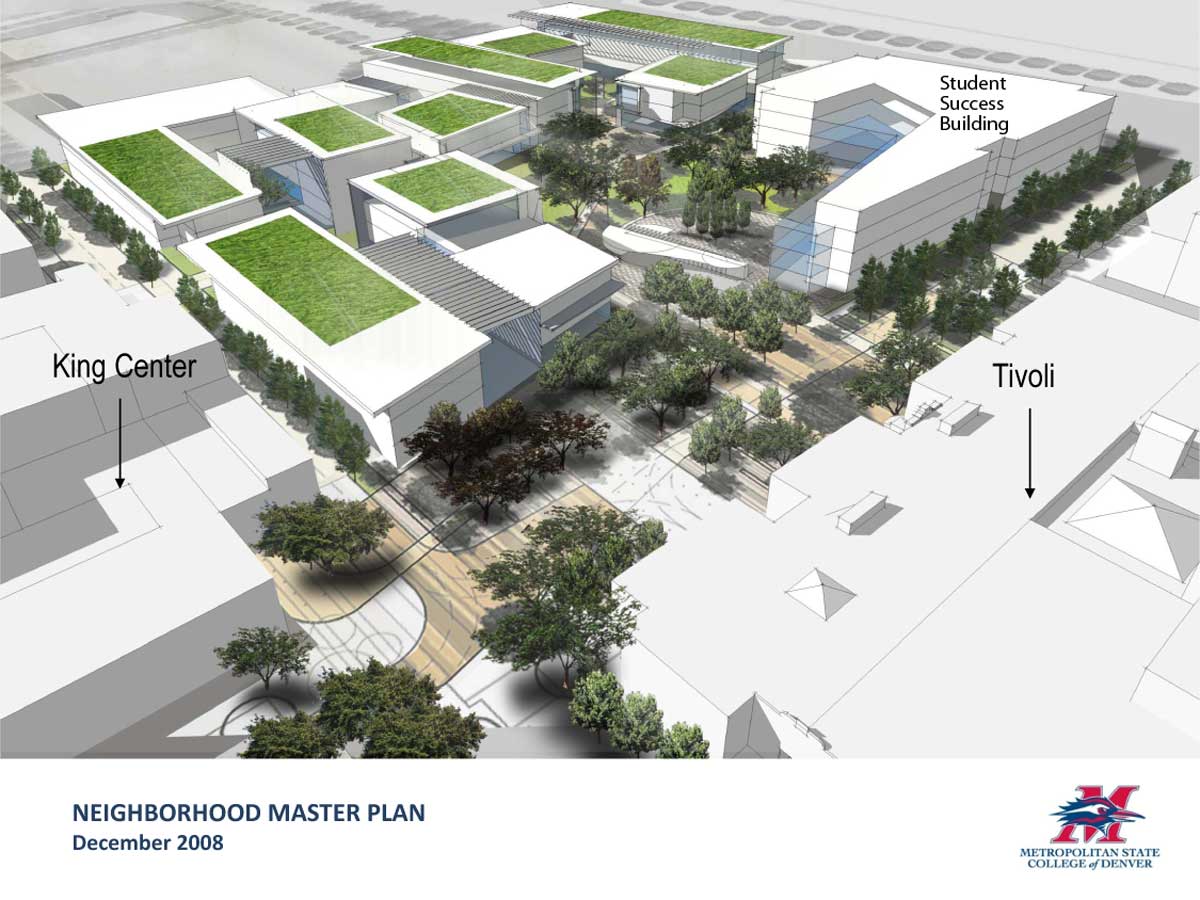
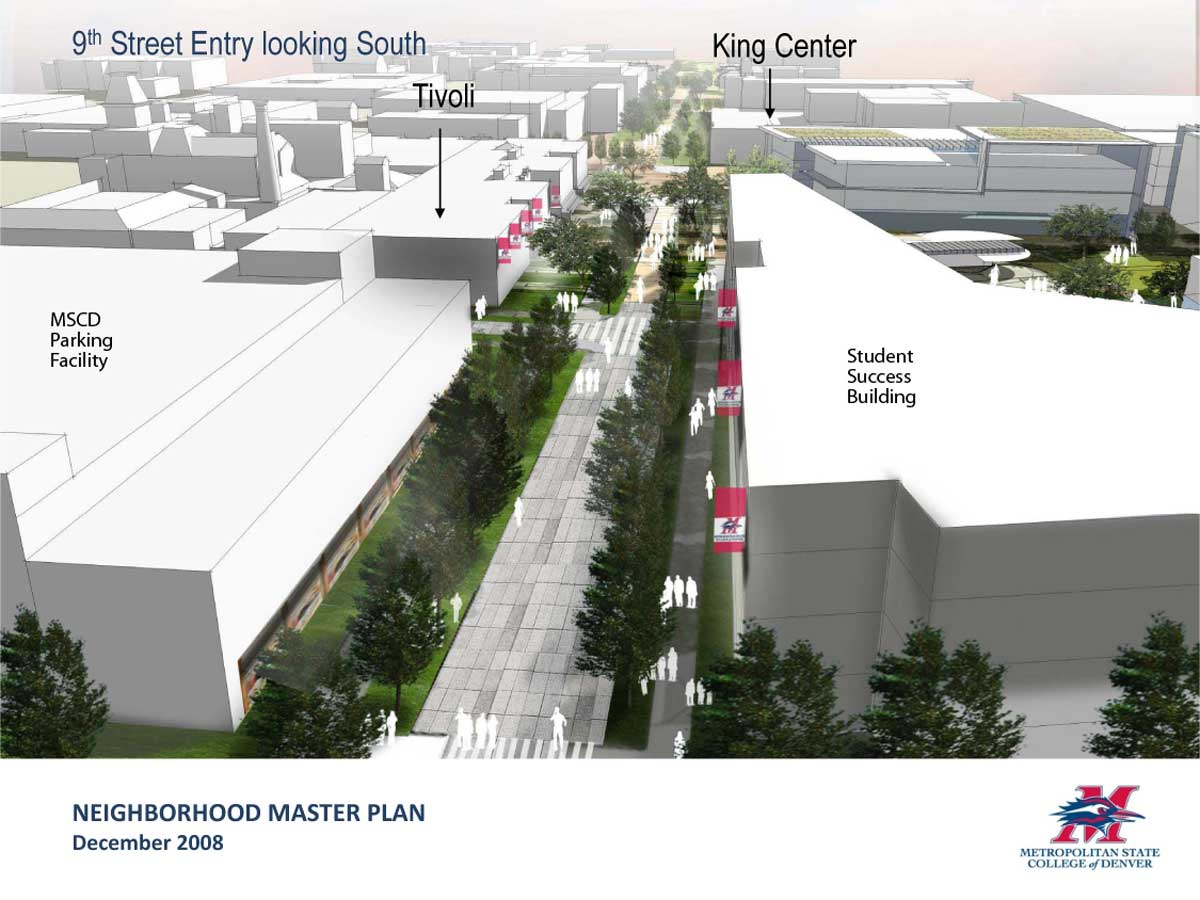









Other comments from the previous version of this blog:
Anonymous said…
I fully support the direction that Auraria is going in. The “neighborhood” approach is an excellent idea and will really enhance the look and feel of the campus by adding new educational facilities, and at the same time,getting rid of at least two of those enormous lakes of asphalt that seem to plague the area.
However, I’m wondering how they will manage to tear down that section of the Parking & Transportation center without totally disrupting all of its operations?
Anonymous said…
Student Success my foot. It’s more like a new shiny building for president Jordan and his VP’s. $62 million on a new admin building; all while they still have student’s taking classes in modular trailers located in the middle of parking lots. So keep applauding them for a new building that isn’t dedicated to what the campus needs most. Classrooms.
12/09/2009 08:19:00 AM
Anonymous said…
Anonymous 8:19 – while the Student Success building is largely an administration and student services building, it allows the College to consolidate these functions in one building which frees up space at the core of campus for renovation as classroom space. This building will actually create roughly 50,000 sf of new classroom space for the campus.
12/09/2009 11:08:00 AM
Paul said…
^Buddy, you do realize that this building will contain new classrooms (approx. 4)and it’s completion will result in the remodeling of 45 existing classrooms and the addition of 10 new classrooms in the existing buildings on campus? As part of the Student Success Center project, and with the remodeling/addition to the Science Building, Metro will remodel the Administration, Central, and West Buildings that will allow the college’s schools to be centralized in specific buildings with Metro gaining 50K sq ft of new space, two thirds of which will be devoted to classroom and lab space.
12/09/2009 12:09:00 PM
Anonymous said…
Im confused, so their building a new admin building (student success building) so they can remodel their existing admin building?
12/09/2009 02:59:00 PM
SC48 said…
Looks great in theory, but this doesn’t appear to do anything to cure the campus of its “inward facing buildings” or its “isolation” from downtown. All the buildings face a quad! How is that not inward looking? The renderings look more like a suburban campus and/or office park than a true urban campus in the middle of a major city.
Seems to me like this plan – or at least this phase – won’t do a whole lot to connect the school to downtown, it will simply make it a “nicer” and more aesthetically pleasing commuter campus that will still largely be isolated – by foot at least – from the rest of downtown.
I don’t know, just seems silly to build a “quad” in downtown Denver – let Boulder and Ft. Collins have their quads, the Auraria Campus should be playing up its strengths – i.e. the city. Hopefully time will prove me wrong regarding this plan.
12/09/2009 06:49:00 PM
Anonymous said…
They’re building a new building so they can consolidate their current functions in one building, and allow for the space those functions currently occupy to be remodeled into classroom space. What the heck is so hard to understand about that?
12/09/2009 07:25:00 PM
historymystery said…
I’m hoping RNL makes the Auraria Parkway side lively and pedestrian-friendly, in the manner of the new Science Building’s Speer-facing side. The Parkway is one of the least pedestrian-friendly streets downtown, with cars wizzing by at 60 mph and an overly-wide roadbed making the other side of the street seem like Timbuktu. The recent garage is something of a lost opportunity, so this is the campus’s chance to make up for that.
12/09/2009 08:04:00 PM
pizzuti said…
The scale of this project is really impressive when you consider that the given area is 3.5 blocks, not 1 block as it may initially appear.
What I’m surprised about, though is that they’re actually going to tear down 1/3 of the parking garage to build out this development.
I’m all for eliminating parking, but if they’re going to do that then they really need to ramp up the building of new dorms ASAP. Parking needs will automatically drop as FasTracks builds out, but that takes time.
12/10/2009 01:14:00 PM
Anonymous said…
Pizzuti what are you talking about? The parking garage will not be touched. Take a closer look bud.
12/11/2009 05:22:00 PM
Ken said…
The parking garage Pizzuti is talking about is not the one at the corner of 9th and Auraria, but the large Parking & Transportation Center garage that blocks Larimer Street between 8th & 7th. That garage will be eventually reconfigured to allow Larimer to go through. The Downtown Area Plan designates Larimer as a future streetcar route.
12/11/2009 10:40:00 PM
5280 said…
Everytime a surface parking lot disappears, and angel gets its wings.
12/14/2009 04:18:00 PM
Mymilehi said…
The neighborhood approach is an excellent and creative way to make one campus feel like three in such a limited space. We obviously know that not all the pieces of the puzzle are in place yet, so we just have to wait and see how the look and feel of the neighborhood will turn out.
What I find most unsatisfying about all of this, however, is not the campus itself but the giant ocean of asphalt and Pepsi Center to the north of Auraria. What a waste! That land should have been used much more wisely than that. It should be part of the campus, as far as I am concerned.
The Pepsi Center could have been located elsewhere, like in the CPV, near Union Station, with very limited/structured parking. Sound foolish? It might, considering the fact that downtown has three super blocks already. But does the Sprint Center in Kansas City come to anyone’s mind?
12/14/2009 08:53:00 PM
binford said…
Not that kroenke would ever allow it, but there is nothing that really precludes the pepsi center from being more integrated into the city in its current location…it does not need to be near union station.
Perhaps someday when the economics merit, all those surface lots can be developed, and structured parking can take their place. The new development could be a natural extension of both lower downtown and the auraria campus.
12/16/2009 12:59:00 PM